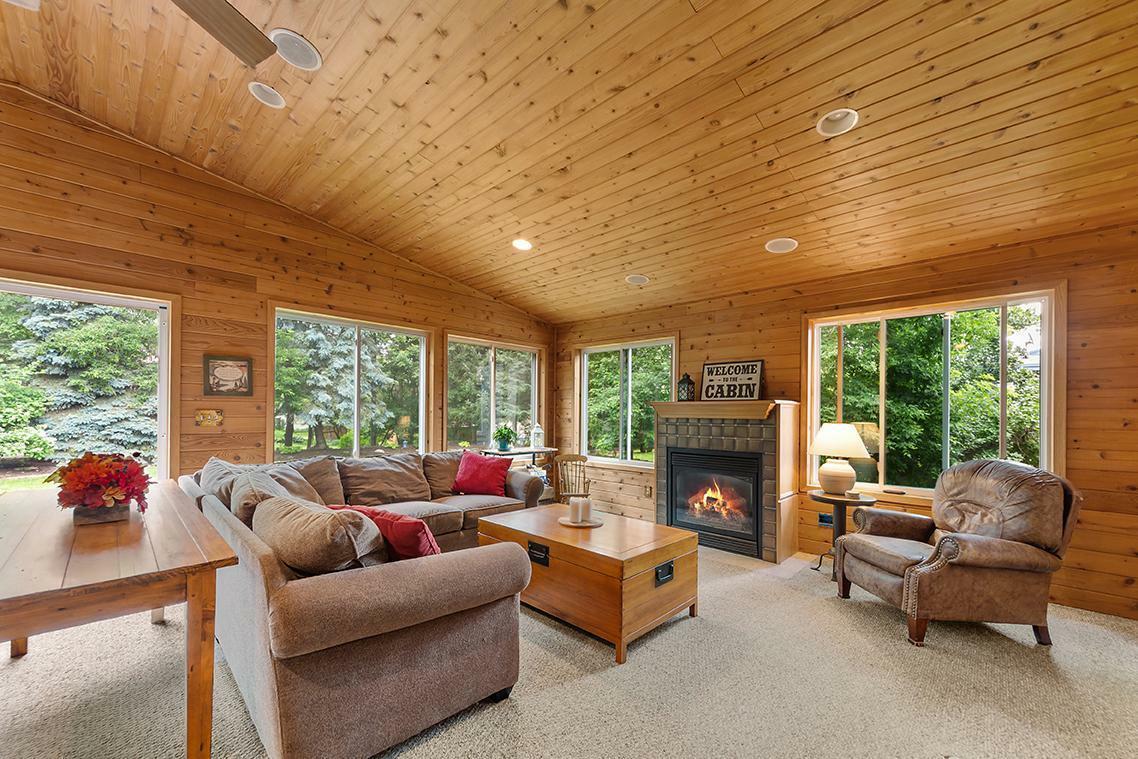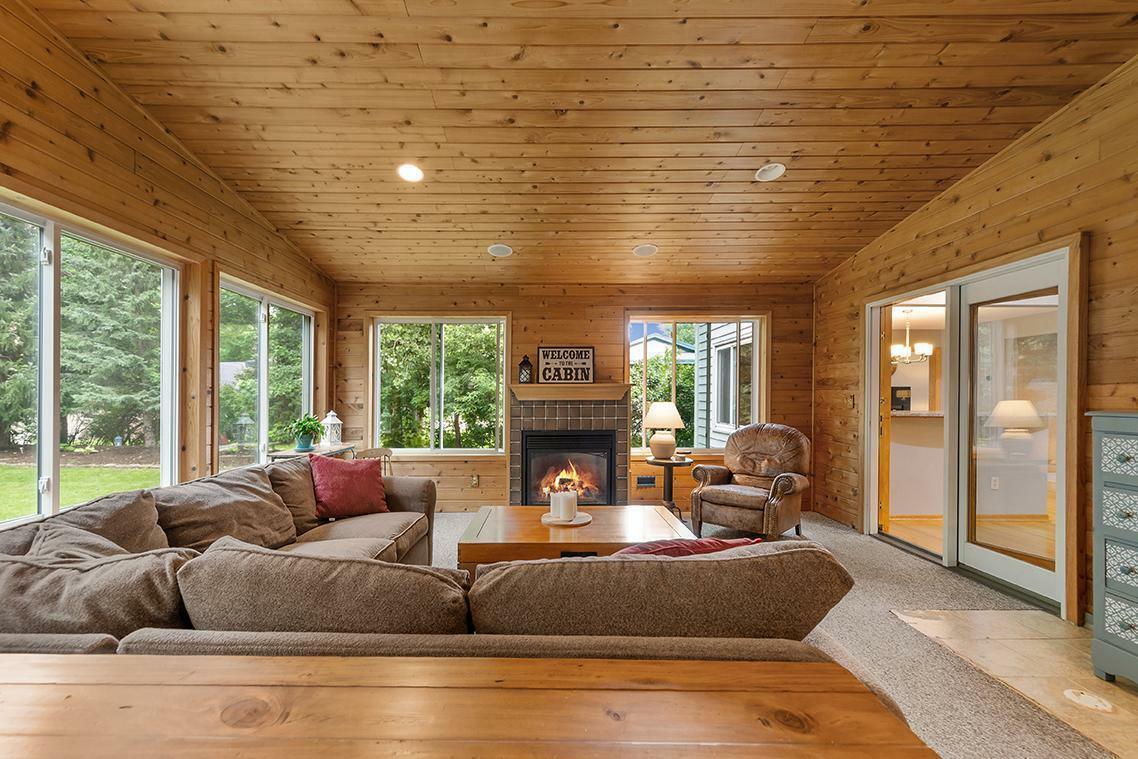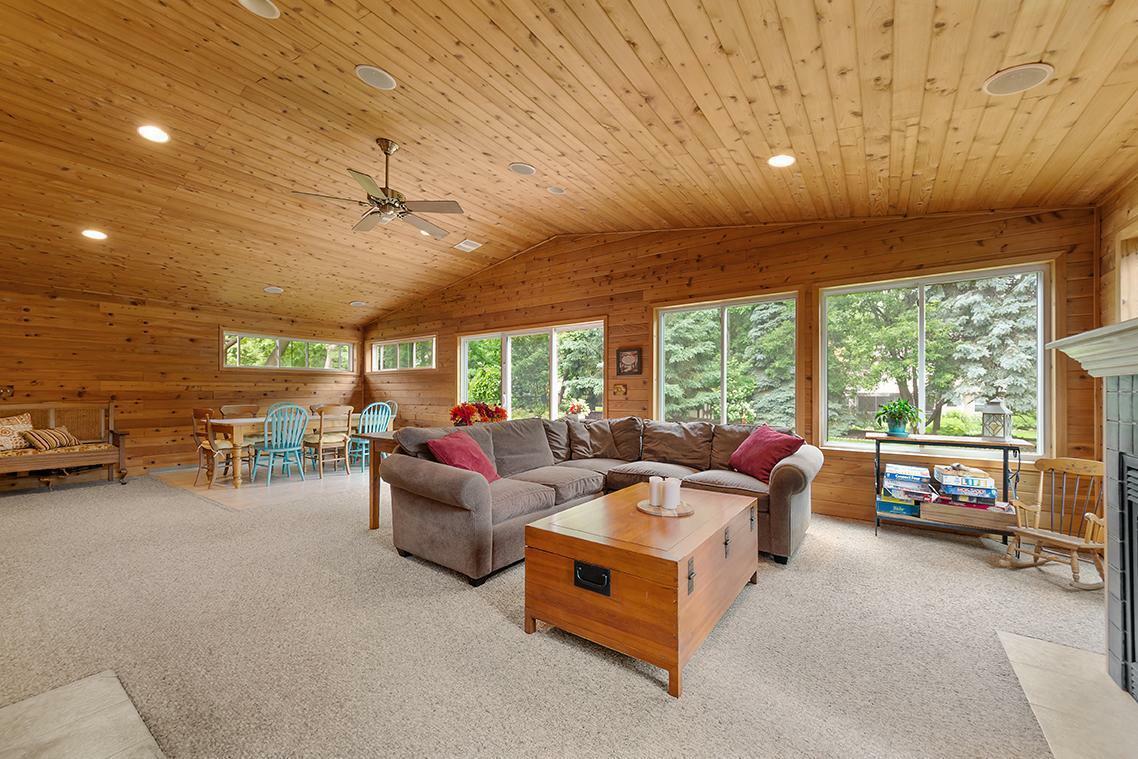


Listing Courtesy of:  NORTHSTAR MLS / Keller Williams Classic Rlty Nw
NORTHSTAR MLS / Keller Williams Classic Rlty Nw
 NORTHSTAR MLS / Keller Williams Classic Rlty Nw
NORTHSTAR MLS / Keller Williams Classic Rlty Nw 17400 Evener Way Eden Prairie, MN 55346
Pending (164 Days)
$580,000
MLS #:
6560014
6560014
Taxes
$6,761(2024)
$6,761(2024)
Lot Size
0.32 acres
0.32 acres
Type
Single-Family Home
Single-Family Home
Year Built
1989
1989
Style
Two
Two
School District
Eden Prairie
Eden Prairie
County
Hennepin County
Hennepin County
Listed By
Tammy S Klockziem, Keller Williams Classic Rlty Nw
Source
NORTHSTAR MLS
Last checked Jan 7 2025 at 2:11 AM GMT+0000
NORTHSTAR MLS
Last checked Jan 7 2025 at 2:11 AM GMT+0000
Bathroom Details
- Full Bathrooms: 2
- 3/4 Bathroom: 1
- Half Bathroom: 1
Interior Features
- Washer
- Stainless Steel Appliances
- Refrigerator
- Range
- Microwave
- Gas Water Heater
- Dryer
- Disposal
- Dishwasher
- Air-to-Air Exchanger
Subdivision
- Round Lake Estates 2Nd Add
Lot Information
- Tree Coverage - Medium
Property Features
- Fireplace: Wood Burning
- Fireplace: Living Room
- Fireplace: Gas
- Fireplace: Family Room
- Fireplace: 3
Heating and Cooling
- Fireplace(s)
- Forced Air
- Central Air
Basement Information
- Walkout
- Sump Pump
- Storage Space
- Single Tenant Access
- Partially Finished
- Full
- Finished
- Egress Window(s)
- Drain Tiled
- Daylight/Lookout Windows
Pool Information
- None
Exterior Features
- Roof: Asphalt
- Roof: Age 8 Years or Less
Utility Information
- Sewer: City Sewer/Connected
- Fuel: Natural Gas
Parking
- Insulated Garage
- Guest Parking
- Asphalt
- Attached Garage
Stories
- 2
Living Area
- 3,649 sqft
Location
Disclaimer: The data relating to real estate for sale on this web site comes in part from the Broker Reciprocity SM Program of the Regional Multiple Listing Service of Minnesota, Inc. Real estate listings held by brokerage firms other than Minnesota Metro are marked with the Broker Reciprocity SM logo or the Broker Reciprocity SM thumbnail logo  and detailed information about them includes the name of the listing brokers.Listing broker has attempted to offer accurate data, but buyers are advised to confirm all items.© 2025 Regional Multiple Listing Service of Minnesota, Inc. All rights reserved.
and detailed information about them includes the name of the listing brokers.Listing broker has attempted to offer accurate data, but buyers are advised to confirm all items.© 2025 Regional Multiple Listing Service of Minnesota, Inc. All rights reserved.
 and detailed information about them includes the name of the listing brokers.Listing broker has attempted to offer accurate data, but buyers are advised to confirm all items.© 2025 Regional Multiple Listing Service of Minnesota, Inc. All rights reserved.
and detailed information about them includes the name of the listing brokers.Listing broker has attempted to offer accurate data, but buyers are advised to confirm all items.© 2025 Regional Multiple Listing Service of Minnesota, Inc. All rights reserved.

Description